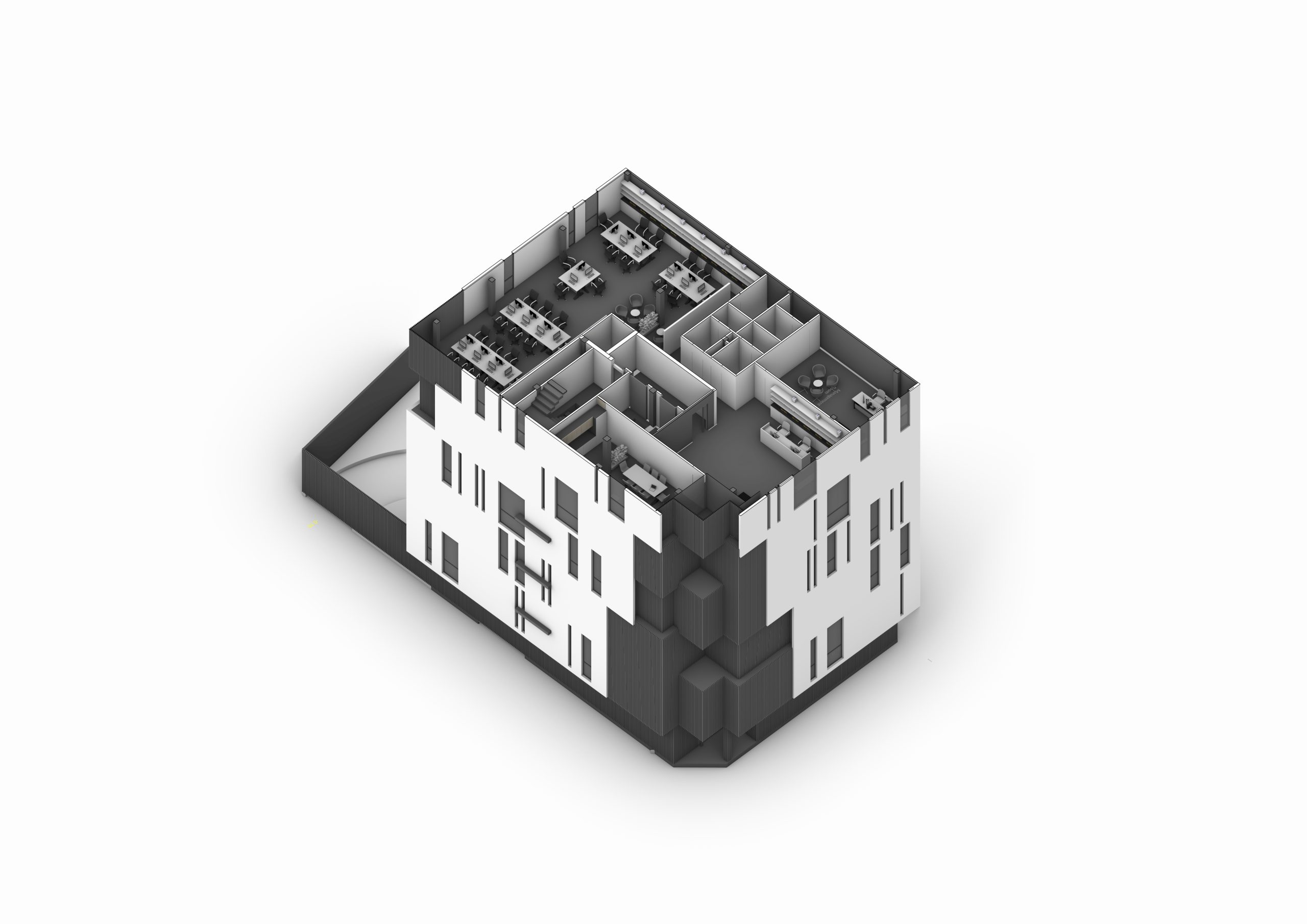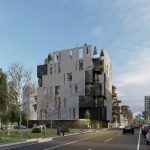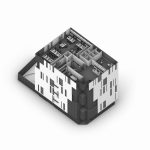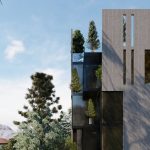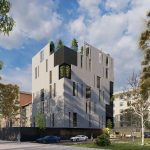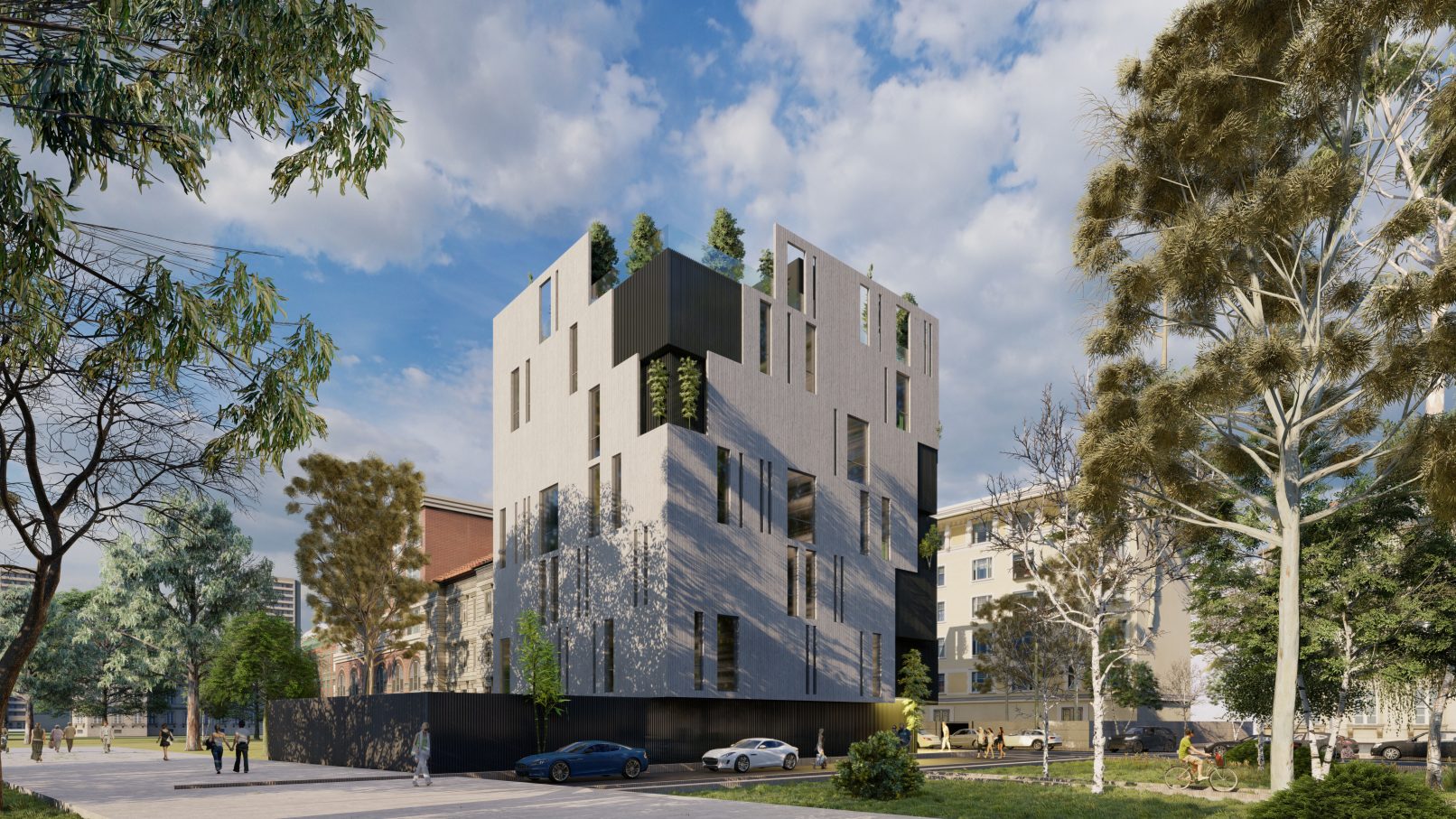Gol Nabi project is an office building in Tehran, which was referred to our office for facade design.
We tried to design the facade in such a way that the project is connected to the city, so the project was defined as a shell that opens at the corners and the boxes below are visible. Through the movement of boxes on top of each other, an opportunity is provided for the existence of terraces.
